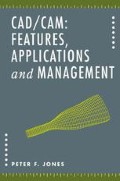Abstract
Even setting up a new office requires planning to decide the best arrangement of furniture and a CAD/CAM system is considerably more complex. The following aspects will all need consideration:
-
Cabling
-
The location of the workstations
-
Lighting
-
Furniture
-
Air cooling
-
Fire detection
-
Tape and disk storage
-
Dust control
-
The location of the central shared equipment such as computer, disk store, magnetic tape unit and plotter
Preview
Unable to display preview. Download preview PDF.
Copyright information
© 1992 Macmillan Publishers Limited
About this chapter
Cite this chapter
Jones, P.F. (1992). Site planning. In: CAD/CAM: Features, Applications and Management. Palgrave, London. https://doi.org/10.1007/978-1-349-22141-7_28
Download citation
DOI: https://doi.org/10.1007/978-1-349-22141-7_28
Publisher Name: Palgrave, London
Print ISBN: 978-0-333-48532-3
Online ISBN: 978-1-349-22141-7
eBook Packages: Computer ScienceComputer Science (R0)

