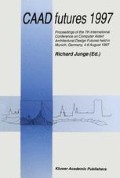Abstract
The paper describes a suite of spatial analysis programs to support architectural design. Building these computational tools not only supports the task of spatial analysis for designers but it also helps us think about the spatial perception. We argue that building design software is an important vehicle for understanding architecture, using our efforts to build various visual and spatial analysis tools as examples.
Access this chapter
Tax calculation will be finalised at checkout
Purchases are for personal use only
Preview
Unable to display preview. Download preview PDF.
References
Appleyard, D., K. Lynch, and J. Myer. 1964. View from the Road. Cambridge, MA: MIT Press.
Asihara, Y. 1983. The Aesthetic Townscape. Cambridge, MA: MIT Press.
Benedikt, Michael L. 1979. To take hold of space: isovist and isovist fields. Environment and Planning B 6:47–65.
Benedikt, Michael L. 1984. Perceiving Architectural Space: From Optic Arrays to Isovists. In Persistence and Change, edited by W. H. Warren and R. E. Shaw. Hillsdale, N.J.: Lawrence Erlbaum.
Davis, Larry S., and Michael L. Benedikt. 1979. Computational Models of Space: Isovists and Isovist Fields. Computer Graphics and Image Processing 11:49–72.
Do, Ellen Yi-Luen. 1993. Imaging the concepts of isovist field in design process — Topdown Isoview — a tool for spatial analysis. Georgia Institute of Technology. Special Topics, independent study ARCH8183E.
Do, Ellen Yi-Luen. 1994a. Design and description of form — using tool command language Tk/Tcl to visualize isovist by lighting and shadow casting analogy. Georgia Institute of Technology. Computer program ARCH8193A4.
Do, Ellen Yi-Luen. 1994b. Isovist calculation in AutoCAD. Georgia Institute of Technology. Computer program and independent study.
Do, Ellen Yi-Luen. 1995. Visual Analysis through Isovist — building a computation tool. Georgia Institute of Technology & Sundance Lab for Computing in Design and Planning, University of Colorado, Boulder. Working paper and computer program
Hillier, W., and J. Hanson. 1984. The Social Logic of Space. Cambridge, UK: Cambridge University Press.
Ittelson, W.H. 1960. Visual Space Perception. New York: Springer.
Koile, K. 1997. Design Conversations With Your Computer. In CAAD Futures’97, edited by R. Junge.
Lynch, Kevin. 1960. The Image of the City. Cambridge: MIT Press.
Lynch, Kevin. 1972. What Time is This Place? Cambridge, MA: MIT Press.
Lynch, Kevin. 1976. Managing a Sense of Region. Cambridge, MA: MIT Press.
Mitchell, William J., R. Liggett, and M. Tan. 1990. Top-Down Architectural Design. In The Electronic Design Studio, edited by M. McCullough, W.J. Mitchell, and P. Purcell. Cambridge, MA: MIT Press.
Peponis, John, J. Wineman, M. Rashid, S-H. Kim, and S. Bafna. in press (Environment and Planning B). On the description of shape and spatial configuration inside buildings: three convex partitions and their local properties.
Peponis, John and J. Wineman, 1997. SPATIALIST-PARTITIONS, computer program for Microstation software, Copyright Georgia Tech Research Corporation.
Porter, Tim. 1979. How Architects Visualize. New York: Van Nostrand Reinhold.
Thiel, Philip. 1961. A Squence Experience Notation for Architectural and Urban Space. Town Planning Review 32 (April):33–52.
Thiel, Philip. 1981. Visual Awareness and Visual Perception. Seattle: University of Washington Press.
Author information
Authors and Affiliations
Editor information
Editors and Affiliations
Rights and permissions
Copyright information
© 1997 Springer Science+Business Media Dordrecht
About this paper
Cite this paper
Do, E.YL., Gross, M.D. (1997). Tools for Visual and Spatial Analysis of CAD Models. In: Junge, R. (eds) CAAD futures 1997. Springer, Dordrecht. https://doi.org/10.1007/978-94-011-5576-2_15
Download citation
DOI: https://doi.org/10.1007/978-94-011-5576-2_15
Publisher Name: Springer, Dordrecht
Print ISBN: 978-94-010-6350-0
Online ISBN: 978-94-011-5576-2
eBook Packages: Springer Book Archive

