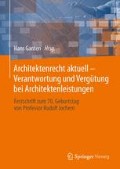Zusammenfassung
Der zur Verfügung stehende Baugrund in Städten wird zunehmend teurer. Das führt zu einer maximierten Ausnutzung von Baugrundstücken. Die maximal zulässige Höhe der Bebauung ergibt sich aus Bebauungsplänen oder der Umgebungsbebauung, vor allem aber auch aus einzuhaltenden Abstandsflächen. Eine maximierte Grundstücksausnutzung ergibt sich daher auch über die „Tiefe“ der Bebauung: Gebäude stehen in der Folge vielfach auf zwei, drei oder mehr Untergeschossen.
Access this chapter
Tax calculation will be finalised at checkout
Purchases are for personal use only
Preview
Unable to display preview. Download preview PDF.
Author information
Authors and Affiliations
Editor information
Editors and Affiliations
Rights and permissions
Copyright information
© 2014 Springer Fachmedien Wiesbaden
About this chapter
Cite this chapter
Seifert, W. (2014). Ist der Baugrubenverbau ein eigenständiges Objekt?. In: Ganten, H. (eds) Architektenrecht aktuell – Verantwortung und Vergütung bei Architektenleistungen. Springer Vieweg, Wiesbaden. https://doi.org/10.1007/978-3-658-03336-1_8
Download citation
DOI: https://doi.org/10.1007/978-3-658-03336-1_8
Published:
Publisher Name: Springer Vieweg, Wiesbaden
Print ISBN: 978-3-658-03335-4
Online ISBN: 978-3-658-03336-1
eBook Packages: Computer Science and Engineering (German Language)

