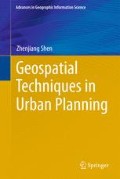Abstract
In the past 10 years, although planners and designers used a lot of paper drawings and planning documents in local planning committee, they have started to use VR technology gradually to produce a virtual world for citizens understanding the content of planning and design. Urban Planning Exhibition Hall in Expo’ 2010 at Shanghai applied their unique VR system to show the stakeholders with the Urban Design Guideline in the city. Consequently, stakeholders can discuss with each other about the future of the city using the virtual 3D city model. On the one hand, designers and planners can get information feedback from the stakeholders to modify their designs; on the other hand, the stakeholders can better learn the content of the urban plan.
Access this chapter
Tax calculation will be finalised at checkout
Purchases are for personal use only
References
Aichholzer, O., Aurenhammer, F., Alberts, D., and Gärtner, B. (1995), “A novel type of skeleton for polygons”, Journal of Universal Computer Science, 1 (12),752–761.
Aichholzer, O., and Aurenhammer, F. (1996), “Straight skeletons for general polygonal figures in the plane”, Proc. 2nd Ann. Int. Conf. Computing and Combinatorics (COCOON ’96), 117–126.
Aliaga, D. G., Rosen, P.A., and Bekins, D. (2007), “Style Grammars for interactive Visualization of Architecture”, Visualization and Computer Graphics, IEEE Transactions on Vol.13, 786–797
Bekins, D., and Aliaga, D. G. (2005), “Build-by-number: rearranging the real world to visualize novel architectural spaces”, Visualization, 2005. VIS 05. IEEE, 143 – 150.
Gruen, A. and Wang, X. (1998). “CC Modeler: A topology generator for 3D city models”, ISPRS J. of Photogrammetry and Remote Sensing, 53, 286–295.
Gruen, A. et al., (2002). “Generation and visualization of 3D-city and facility models using CyberCity Modeler”, MapAsia, 8, CD-ROM.
Jiang, N., Tan, P., and Cheong, L.-F. (2009). “Symmetric architecture modeling with a single image”, ACM Transactions on Graphics - TOG, Vol. 28, No. 5
Laycock, R.G., and Day, A.M. (2003). “Automatically Generating Roof Models from Building Footprints”, WSCG posters proceedings, 346–351
Müller, P., Wonka, P., Haegler, S., Ulmer, A. and Luc Van Gool, L. V. (2006). “Procedural modeling of buildings”, ACM Transactions on Graphics 25, 3, 614–623.
Parish, Y. I. H. and Müller, P. (2001). “Procedural modeling of cities”, Proceedings of ACM SIGGRAPH 2001, ACM Press, E. Fiume, Ed., New York, 301–308.
Sugihara, K. (2005). “Automatic Generation of 3D Building Model from Divided Building Polygon”, ACM SIGGRAPH 2005, Posters Session, Geometry & Modeling, CD-ROM.
Sugihara, K. (2006). “Generalized Building Polygon Partitioning for Automatic Generation of 3D Building Models”, ACM SIGGRAPH 2006, Posters Session Virtual & Augmented & Mixed Reality & Environments, CD-ROM.
Suveg, I. and Vosselman, G., (2002). “Automatic 3D Building Reconstruction”, Proceedings of SPIE, 4661, 59–69.
Vanegas, C.A., Aliaga, D.G., and Beneš, B. (2010). “Building reconstruction using Manhattan-world grammars”, Computer Vision and Pattern Recognition (CVPR), 2010 IEEE Conference, 358–365
Zlatanova, S. and Heuvel Van Den, F.A. (2002). “Knowledge-based automatic 3D line extraction from close range images”, International Archives of Photogrammetry and Remote Sensing, 34, 233 – 238.
Acknowledgments
We would like to thank the financial support of the Grants-in-Aid for Scientific Research (No. 22560537C), Japan Society of the Promotion of Science.
Author information
Authors and Affiliations
Corresponding author
Rights and permissions
Copyright information
© 2012 Springer-Verlag Berlin Heidelberg
About this chapter
Cite this chapter
Sugihara, K., Shen, Z. (2012). Automatic Generation of Virtual 3D City Models for Urban Planning. In: Geospatial Techniques in Urban Planning. Advances in Geographic Information Science. Springer, Berlin, Heidelberg. https://doi.org/10.1007/978-3-642-13559-0_13
Download citation
DOI: https://doi.org/10.1007/978-3-642-13559-0_13
Published:
Publisher Name: Springer, Berlin, Heidelberg
Print ISBN: 978-3-642-13558-3
Online ISBN: 978-3-642-13559-0
eBook Packages: Earth and Environmental ScienceEarth and Environmental Science (R0)

