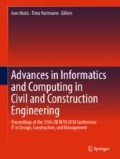Abstract
In recent years, Building Information Modelling (BIM) has been pushing forwards the digitalization of global AEC industries continuously. Developing countries with low computerized level, such as China, still use CAD drawings as delivery in building project. It is significant to transform architecture drawings to BIM models in a cost-efficient way. Current researches on 3D reconstruction of architecture drawings are restricted by accuracy and automation level. In this paper, an automated layer classification method is proposed as pretreatment in transforming CAD to BIM models. It analyses the content in each layer of a drawing and classifies the layer into a specific category. Detailed methods to find out grid text layer, dimension layer, window and door layer and wall layer are presented in the paper. The approach is tested using 70 sample drawings. The average accuracy degree of classification is around 95%. Based on layer classification, the existed recognition algorithms could have better performance since obstructs are removed, and the detection method of section drawings can be optimized.
Access this chapter
Tax calculation will be finalised at checkout
Purchases are for personal use only
Notes
- 1.
D-CiTi Lab: Digital City Infrastructure and Technology Innovation Laboratory, a multi-million-pound living lab that integrates research and innovation on BIM and Smart City development located in the University of Nottingham Ningbo China.
References
Eastman, C.M., et al.: BIM Handbook: A Guide to Building Information Modeling for Owners, Managers, Designers, Engineers and Contractors. Wiley (2011)
Ye, Z., et al.: The potential cooperation and communication between China and UK base on the application of BIM in Chinese Market. In: 33rd ARCOM Annual Conference. Cambridge, UK (2017)
Bernstein, H.M.: The Business Value of BIM in China. Dodge Data and Analytics, Bedford, MA (2015)
Schley, M. et al.: AIA CAD layer guidelines. http://papers.cumincad.org/cgi-bin/works/_id=ecaade2013/Show?7b96 (1997)
Howard, R., Björk, B.-C.: Use of standards for CAD layers in building. Autom. Constr. 16(3), 290–297 (2007)
Björk, B.-C., Laakso, M.: CAD standardisation in the construction industry—a process view. Autom. Constr. 19(4), 398–406 (2010)
Domínguez, B., García, Á.L., Feito, F.R.: Semiautomatic detection of floor topology from CAD architectural drawings. Comput. Aided Des. 44(5), 367–378 (2012)
Or, S.-H., et al.: Highly automatic approach to architectural floorplan image understanding & model generation. Pattern Recognit. 25–32 (2005)
Dosch, P., et al.: A complete system for the analysis of architectural drawings. Int. J. Doc. Anal. Recogn. 3(2), 102–116 (2000)
Gimenez, L., et al.: Automatic reconstruction of 3D building models from scanned 2D floor plans. Autom. Constr. 63, 48–56 (2016)
Ahmed, S., et al.: Automatic room detection and room labeling from architectural floor plans. In: 10th IAPR International Workshop on Document Analysis Systems (DAS), 2012. IEEE (2012)
Lu, T., et al.: Understanding of complex engineering tables for automatic 3D modeling. In: International Workshop on Graphics Recognition (GREC’07) (2007)
Lu, T., et al.: 3D reconstruction of detailed buildings from architectural drawings. Comput. Aided Des. Appl. 2(1–4), 527–536 (2005)
Lu, T., et al.: A new recognition model for electronic architectural drawings. Comput. Aided Des. 37(10), 1053–1069 (2005)
Lu, T., et al.: Automatic analysis and integration of architectural drawings. IJDAR 9(1), 31–47 (2007)
Jensen, C.H., Helsel, J.D., Espin, E.: Interpreting Engineering Drawings. Cengage Learning (2011)
Yin, X., Wonka, P., Razdan, A.: Generating 3D building models from architectural drawings: a survey. IEEE Comput. Graph. Appl. 29(1), 20–30 (2009)
de las Heras, L.-P., et al.: Statistical segmentation and structural recognition for floor plan interpretation. Int. J. Doc. Anal. Recogn. (IJDAR) 17(3), 221–237 (2014)
Author information
Authors and Affiliations
Corresponding authors
Editor information
Editors and Affiliations
Rights and permissions
Copyright information
© 2019 Springer Nature Switzerland AG
About this paper
Cite this paper
Yin, M., Ye, Z., Tang, L., Li, S. (2019). An Automated Layer Classification Method for Converting CAD Drawings to 3D BIM Models. In: Mutis, I., Hartmann, T. (eds) Advances in Informatics and Computing in Civil and Construction Engineering. Springer, Cham. https://doi.org/10.1007/978-3-030-00220-6_9
Download citation
DOI: https://doi.org/10.1007/978-3-030-00220-6_9
Published:
Publisher Name: Springer, Cham
Print ISBN: 978-3-030-00219-0
Online ISBN: 978-3-030-00220-6
eBook Packages: EngineeringEngineering (R0)

