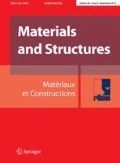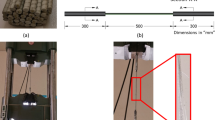Abstract
Comparison between test results of seven hollow and seven solid reinforced concrete beams is presented. All of the fourteen beams were designed as hollow sections to resist combined load of bending, torsion and shear. Every pair (one hollow and one solid) was designed for the same load combinations and received similar reinforcement. The beams were 300 × 300 mm cross-section and 3,800 mm length. The internal hollow core for the hollow beams was 200 × 200 mm creating a peripheral wall thickness of 50 mm. The main variables studied were the ratio of bending to torsion which was varied between 0.19 and 2.62 and the ratio in the web of shear stress due to torsion to shear stress due to shear force which was varied between 0.59 and 6.84. It was found that the concrete core participates in the beams’ behaviour and strength and cannot be ignored when combined load of bending, shear and torsion are present. Its participation depends partly on the ratio of the torsion to bending moment and the ratio of shear stress due to torsion to the shear stress due to shear force. All solid beams cracked and failed at higher loads than their counterpart hollow beams. The smaller the ratio of torsion to bending the larger the differences in failure loads between the hollow and solid beams. The longitudinal steel yielded while the transverse steel experienced lower strain values.












Similar content being viewed by others
Abbreviations
- ε/εy :
-
Ratio of applied strain at each increment to yield strain
- (ε/εy)Lng:
-
Maximum strain ratio measured in the longitudinal steel
- (ε/εy)Strp:
-
Maximum strain ratio measured in the stirrups
- Dif. F.L:
-
Percentage of the difference in failure load between the solid and hollow beams
- f′c :
-
Concrete cylinder compressive strength
- f cu :
-
Concrete cube compressive strength
- f′t :
-
Concrete cylinder tensile split test
- f y :
-
Yield stress of the longitudinal steel
- f yv :
-
Yield stress of the transverse steel
- L.F:
-
Load factor (percentage of applied load to design load) = (T i/T d + M i/M d)/2 at any load increment i
- L e/L d :
-
Failure load ratio = (T e/T d + M e/M d)/2 for the last (failure) load increment
- LFCR :
-
Load factor when first crack was noticed
- M d, T d, V d :
-
Design bending moment, torsion and shear force respectively
- M e, T e, V e :
-
Experimentally measured bending moment, torsion and shear force at failure respectively
- T i, M i, V i :
-
Experimentally measured torsion, bending moment and shear force at load increment i
- θ o :
-
Average angle of inclination of cracks near failure load
- Δ:
-
Maximum vertical displacement at mid-span
- σy :
-
Applied normal stress in the y direction
- τshr :
-
Applied shear stress due to shear force
- τtor :
-
Applied shear stress due to torsion
- τxy+:
-
Net applied shear stress due to torsion and shear where stresses are added, (=τshr + τtor)
- τ xy−:
-
Net applied shear stress due to torsion and shear where stresses are subtracted, (=τshr−τtor)
- N x :
-
Applied in-plane force per unit length in the x direction on a element with thickness t, (=σxser t)
- N y :
-
Applied in-plane force per unit length in the y direction on a element with thickness t, (=σy t)
- N xy :
-
Applied in-plane shear force per unit length on a element with thickness t, (=τ xy t)
- N sx :
-
Steel resisting force in x direction
- N sy :
-
Steel resisting force in y direction
- σ1 :
-
Concrete principle stress in direction 1
- σ2 :
-
Concrete principle stress in direction 2
- N 1 :
-
Concrete resisting force in the principle direction 1, (=σ 1 t)
- N 2 :
-
Concrete resisting force in the principle direction 2, (=σ 2 t)
- A o :
-
Area of concrete enclosed by the centre line of the shear flow
- A c :
-
Concrete gross cross-sectional area
- I :
-
Moment of inertia of the cross-section
References
Hsu TTC (1968) Torsion of structural concrete-behaviour of reinforced concrete rectangular members. SP-18, American Concrete Institute, Detroit, Michigan, pp 261–306
Mitchell, D, Collins MP (1974) Behaviour of structural concrete beams in pure torsion, publication No. 74–06. Department of Civil Engineering, University of Toronto, Toronto, Ontario, Canada
Ojha Surendra K (1974) Deformation of reinforced concrete rectangular beams under combined torsion, bending and shea. ACI J 71–26:383–391
Thurlimann B (1979) Torsional strength of reinforced and prestressed concrete beams-CEB approach. Institut fur Baustatik und konstruktion, ETH. Zurich, (92):117–143
Collins MP, Mitchell D (1991) Pre-stressed concrete structures. Prentice Hall Inc., Englewood Cliffs, NJ
Rahal KN, Collins MP (1995) Analysis of sections subjected to combined shear and torsion—a theoretical model. ACI Struct J 92(4):459–469
Rahal KN (2000) Torsional strength of reinforced concrete beams. Canadian J Civil Eng 27:445–453
MacGregor JG, Ghoneim MG (1995) Design for torsion. ACI Struct J S92–S20:211–218
Fouad E, Ghoneim M, Issa M, Shaheen H (2000) Combined shear and torsion In normal and high-strength concrete beams (1): Experimental Study. J Eng Appl Sci 47(6):1059–1078
Bhatt P, Ebireri JO (1989) Direct design of beams for combined bending and torsion, Stavebnicky Casopis, Building Journal (Bratislava), v 37, n 4 Apr., pp 249–263, in English, ISSN: 0039-078X, Coden: STVCA2
Nielsen TB (1985) Optimization of reinforcement in shells, folded plates, walls and slabs. ACI J 82–26:304–309
Nielsen MP (1978) Some examples of lower-bound design of reinforcement in plane stress problems. IABSE colloquium, Copenhagen, Session V. Plasticity in Reinforced Concrete, Final report 29:317–324 Aug
Nielsen MP (1974) Optimum design of reinforced concrete shells and slabs. Structural research laboratory, Technical University of Denmark, Report NR.R44, pp 190–200
Alnuaimi AS, Bhatt P (2004) Direct design of hollow reinforced concrete beams, part I: design procedure. Struct Concrete J 5(4):139–146
Alnuaimi AS, Bhatt P (2004) Direct design of hollow reinforced concrete beams, part II: experimental investigation. Struct Concrete J 5(4):147–160
Author information
Authors and Affiliations
Corresponding author
Appendix A
Appendix A
1.1 Design example
Use the Direct Design Method to design a reinforced concrete hollow beam for M d = 50.9kN.m, V d = 61.08 kN and T d = 13 kN.m. The cross-section is 300 mm with 200 × 200 mm hollow core. The characteristic material strengths are f y = 490N/mm2 for longitudinal steel, f yv = 472N/mm2 for stirrups and f cu = 38N/mm2 for concrete.
1.2 Solution
The section is divided into six regions (levels) a–f as shown in Fig. A1a.
A o = 250( × 250 = 6.25 × 104 mm2 (area enclosed by the dotted line of Fig. A1b)
1.3 Normal stresses due to bending
For elastic stress distribution, equation A1 can be used.
The results are presented in column 2 of Table A1.
No out-of-plane bending is considered, σy = 0 at all regions (column 3 of Table A1).
1.4 Shear stresses due to shear force
Equation A2 is used for the calculation of shear stresses due to shear force.
The result is shown in column 4 of Table A1.
1.5 Shear stresses due to torsion
Shear flow is assumed to circulate in the outer 50 mm thick skin.
Equation A3 is used for the calculation of shear stress due to torsion. The result is shown in column 5 of Table A1.
Resulting shear stresses at each region are given in the last two columns of Table A1. \(\tau _{xy} \) -represents the net shear stress where the shear stress due to torsion and the shear stress due to shear force are subtractive while \(\tau _{xy}+ \) represents the net shear stress where the shear stresses are additive. For practical reasons, \(\tau _{xy}\)+ was considered in the calculation of steel areas. Net design normal and shear stresses at each level can be schematically represented as shown in Fig. A2.
1.6 Calculation of forces per unit length and selection of design equations
The values of the ratios of \(\frac{{\sigma _x }} {{\left| {\tau _{xy} } \right|}}\) and \({\hbox{ }}\frac{{\sigma _{\hbox{y}} }} {{\left| {\tau _{xy} } \right|}}{\hbox{ }}\) (columns 2, 3 and 7 of Table A1) were used to select design equations from Fig. A3 (for equation derivations and boundary curves, see Alnuaimi and Bhatt 14–15). Accordingly, the required reinforcement is calculated using Eqs. A4 and A5. The results are shown in Table A2.
NB. It should be noted that in this example there was no need for longitudinal reinforcement in the top flange. However, for the purpose of anchoring the stirrups, two bars of 8 mm diameter have to be provided.
Rights and permissions
About this article
Cite this article
Alnuaimi, A.S., Al-Jabri, K.S. & Hago, A. Comparison between solid and hollow reinforced concrete beams. Mater Struct 41, 269–286 (2008). https://doi.org/10.1617/s11527-007-9237-x
Received:
Accepted:
Published:
Issue Date:
DOI: https://doi.org/10.1617/s11527-007-9237-x







