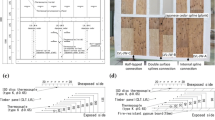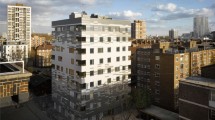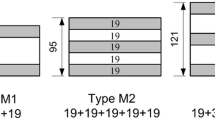Abstract
This paper presents the results of standard test results and Finite Element numerical modelling for a thermally insulated log-house timber wall loaded in compression and exposed to fire. A key aspect in the design of log-house systems, being susceptible to possible local failure mechanisms and buckling phenomena, is represented by geometrical details like the cross-section of logs (typically characterised by depth-to-width ratios in the order of two or more) and the corner joints features. This is also the case of log-house structures exposed to fire, were the premature collapse due to combined thermo-mechanical loads should be properly prevented. In this context, insulation claddings can markedly delay the fire propagation and temperature increase in the timber components, as to increase their overall fire resistance. Such an aspect is important especially for commercial buildings or accommodation facilities, according to international design requirements. To this aim, the paper reports on a full-scale, ≈ 3 m × 3 m and 90 mm thick, thermally insulated log-house wall specimen (‘W90-insulated’) loaded in compression (RN = 0.13 the ratio, as in a 2-storey building) and exposed to fire, in accordance to the EN/ISO temperature–time standard curve. The most important test results are commented, including comparisons towards an unprotected wall with identical nominal geometry (‘W90′), which was previously tested in the same facility. It is shown, in particular, that the insulation package can extend the fire resistance of the wall up to more than 150 min (with limited charring and deformations of logs), that is three times the unprotected sample. The furnace experiment herein presented, even in presence of intrinsic limitations for the testing method, emphasises the need of a wide set of instruments to properly capture the key temperature and deformation results of log-house assemblies, as well as the lack in design standards of specific performance parameters. The W90-insulated test predictions are hence explored in the paper via FE numerical models, where major advantages for the timber components are derived from past literature efforts and special care is spent for the thermal insulation package. Even in presence of well known simplifications (i.e., thermo-mechanical boundaries/loads and thermo-physical properties of materials), as shown, the FE method can offer interesting correlation with the full-scale predictions, for more than 100 min of exposure. In addition, the crucial role of cladding layers on the fire resistance and failure time/mechanism of log-house walls is further assessed, based on FE parametric studies of technical interest, inclusive of different configurations for the thermal insulation layers.

















Similar content being viewed by others
References
EN 1363-1 (2012) Fire resistance tests—part 1: general requirements. CEN (European Committee for Standardization), Brussels
Östman B et al. (2010) Fire safety in timber buildings. Technical Guideline for Europe, SP Report 19
Suzuki J, Mizukami T, Naruse T, Araki Y (2016) Fire resistance of timber panel structures under standard fire exposure. Fire Technol 52(4): 1015–1034, https://doi.org/10.1007/s10694-016-0578-2
Mindeguia JC, Cueff G, Dréan G, Auguin G (2018) Simulation of charring depth of timber structures when exposed to non-standard fire iso-curves, J Struct Fire Eng 9(1): 63–76, https://doi.org/10.1108/JSFE-01-2017-0011
Schmid J, Santomaso A, Brandon D, Wickstrom U, Frangi A (2017). Timber under real fire conditions—the influence of oxygen content and gas velocity on the charring behavior, J Struct Fire Eng 10.1108/JSFE-01-2017-0013 (article in press)
Schnabl S, Turk G, Planinc I (2011) Buckling of timber columns exposed to fire. Fire Saf J 46: 431–439
Lineham SA, Thomson D, Bartlett AI, Bisby LA, Hadden RM (2016) Structural response of fire-exposed cross-laminated timber beams under sustained loads. Fire Saf J 85: 23–34
Schmid J, Klippel M, Just A, Frangi A (2014) Review and analysis of fire resistance tests of timber members in bending, tension and compression with respect to the reduced cross-section method. Fire Saf J 68: 81–99
Franzoni L, Dhima D, Lyon F, Laebée A, Foret G (2017) A stiffness-based approach to analyze the fire behaviour of cross-laminated timber floors. Struct Eng Int 27(2): 238–245
Ekr J, Caldova E, Vymlatil P, Wald Frantisek, Kuklikova A (2018) Timber steel-fibre-reinforced concrete floor slabs subjected to fire. Eur J Wood Wood Prod 76(1): 201–212
Frangi A, Knobloch M, Fontana M (2010). Fire design of timber-concrete composite slabs with screwed connections. J Struct Eng. https://doi.org/10.1061/(ASCE)ST.1943-541X.0000101
Yue K, Chen Z, Lu W, Liu W, Li M, Shao Y, Tang L, Wan L (2017) Evaluating the mechanical and fire-resistance properties of modified fast-growing Chinese fir timber with boric-phenol-formaldehyde resin. Constr Build Mater 154: 956–962
Tiso M, Just A (2017) Design criteria for insulation materials applied in timber frame assemblies. J Struct Fire Eng. http://doi.org/10.1108/JSFE-01-2017-0015
Pásztory Z, Mohácsiné IR, Börcsök Z (2017) Investigation of thermal insulation panels made of black locust tree bark. Constr Build Mater 147: 733–735
Zhang J, Xu Q, Xu Y, Wang B, Shang J (2012) A numerical study on the fire endurance of wood beams exposed to three-side fire. Appl Phys Eng 13(7): 491–505
Thi VD, Khelifa M, Oudjene M, El Ganaoui M, Rogaume Y (2017) Finite element analysis of heat transfer through timber elements exposed to fire. Eng Struct 143: 11–21
Du H, Hu X, Zhang B, Minli Y (2017) Numerical simulation on behaviour of timber-concrete composite beams in fire. IOP Conf. Ser Earth Environ Sci 81: 012148, https://doi.org/10.1088/1755-1315/81/1/012148
Zhang J, Wang Y, Li L, Xu Q (2017) Thermo-mechanical behaviour of dovetail timber joints under fire exposure. Fire Saf J. https://doi.org/10.1016/j.firesaf.2017.11.008 (article in press)
[19]Menis A, Fragiacomo M, Clemente I (2012). Numerical investigation of the fire resistance of protected cross-laminated timber floor panels. Struct Eng Int 22(4): 523–532
Visscher H, Meijer F, Sheridan L (2008) Fire safety regulations for housing in Europe compared. Build Res J 56(4): 215–227
VVF (2016) Le strutture turistico-alberghiere: studio comparato della normativa europea e indagine statistica sugli incendi avvenuti in Italia, Direzione Centrale per la Prevenzione e la Sicurezza Tecnica, Technical Report (in Italian), available online (accessed on October 2018): http://5.89.39.241/cciaa/layout/document_view.php?ID=6265
Ministry of Housing, Communities & Local Government (2017). Independent review on building regulations and fire safety. www.abi.org.uk
Vassart O, Zhao B, Cajot LG, RObert F, Meyer A, Frangi A (2014) Eurocodes: background and applications structural fire design. JRC90239, EUR 26698 EN, ISBN 978-92-79-38671-8, https://doi.org/10.2788/85432
BFS 2015:6—EKS 10. Boverket mandatory provisions amending the boards’s mandatory provisions and general recommendations (2011:10) on the application of European design standards (Eurocodes), EKS (www.boverket.se)
EN 1995-1-1 (2004). Eurocode 5—Design of timber structures. Part 1-1: General rules, seismic actions and rules for buildings. CEN (European Committee for Standardization), Brussels
EN 1998-1 (2004) Eurocode 8—design of structures for earthquake resistance—part 1: general rules, seismic actions and rules for buildings. CEN (European Committee for Standardisation), Brussels, Belgium
EN 1995-1-2 (2004) Eurocode 5—design of timber structures. Part 1-2: general—structural fire design. CEN (European Committee for Standardization), Brussels
Branco J, Araújo JP (2012) Structural behaviour of log timber walls under lateral in plane loads. Eng Struct 40: 371–382
Bedon C, Fragiacomo M, Amadio C, Sadoch C (2015). Experimental study and numerical investigation of Blockhaus shear walls subjected to in-plane seismic loads. J Struct Eng. 10.1061/(ASCE)ST.1943-541X.0001065
Piazza M (2013) Seismic performance of multi-storey timber buildings—Rusticasa building—Final Report, SERIES 227887 Timber Buildings Project, free download at http://www.series.upatras.gr/dev
Bedon C, Fragiacomo M (2018). Numerical investigation of timber log-haus walls with steel dovetail reinforcements under in-plane seismic loads. Adv Civil Eng Volume 2018, Article ID 6929856, https://www.hindawi.com/journals/ace/aip/6929856
Bedon C, Fragiacomo M (2016) Derivation of buckling design curves via FE modelling for in-pane compressed timber log-walls in accordance with the Eurocode 5. Eur J Wood Wood Prod (published online), https://doi.org/10.1007/s00107-016-1083-5
Bedon C, Fragiacomo M (2018) Experimental and numerical analysis of in-plane compressed unprotected log-haus timber walls in fire conditions. Fire Saf J https://doi.org/10.1016/j.firesaf.2017.12.007
Bedon C, Fragiacomo M (2018) Fire resistance of in-plane compressed log-house timber walls with partial thermal insulation, Buildings 8(10): 131, https://doi.org/10.3390/buildings8100131
Schmid J, Lange D, Sjostrom J, Brandon D, Klippel M, Frangi A (2018) The use of furnace tests to describe real fires of timber structures. In: Proceedings of WCTE 2018—world conference on timber engineering, August 20–23, 2018, Seoul, Republic of Korea (CD Rom)
Bisby L, Gales J, Maluk C (2013) A contemporary review of large-scale non-standard structural fire testing. Fire Sci Rev 2:1
Ariyanayagam AD, Mahendran M (2013) Fire safety of buildings based on realistic fire time-temperature curves. In Kajewski SL, Manley K, Hampson KD (Eds.)In: Proceedings of the 19th International CIB world building congress, Brisbane 2013: Construction and Society, Queensland University of Technology, Brisbane Convention & Exhibition Centre, Brisbane, QLD, pp. 1–13
Frangi A, Bochicchio G, Ceccotti A, Lauriola MP (2008). Natural full-scale fire test on a 3 storey xlam timber building. In: Proceedings of WCTE 2008—world conference on timber engineering, June 2–5, 2008, Miyazak, Japan (CD Rom)
Schmid J, Santomaso A, Brandon D, Wickstrom U, Frangi A (2017) Timber under real fire conditions—The influence of oxygen concentration and gas velocity on the charring behaviour. J Struct Fire Eng. https://doi.org/10.1108/JSFE-01-2017-0013
Lange D, Bostrom L, Schmid J, Albrektsson J (2014) The influence of parametric fire scenarios on structural timber performance and reliability. SP Report 2014:35, SP Technical Research Institute of Sweden, ISBN 978-91-87461-78-1, ISSN 0284-5172
COST Action FP1404 (2018) Minutes of the workshop on “thermal exposure of combustible and incombustible structures in fire”, June 5, 2018, Belfast, Ireland (http://www.costfp1404.ethz.ch/Meetings/past-events.html)
[43]Richardson LR (2001) Thoughts and observations on fire-endurance tests of wood-frame assemblies protected by gypsum board. Fire Mater 25: 223–239
Frangi A, Palma P, Hugi E, Cachim P, Cruz H (2014) Fire resistance tests on beam-to-column shear connections. In: Proceedings of the 8th international conference on structures in fire, June 11–13, 2014, Shanghai, Cina
O’Neill JW, Abu AK, Carradine DM, Moss PJ, Buchanan AH (2014) Predicting the fire performance of structural timber floors. In: Proceedings of the 8th international conference on structures in fire, June 11–13, 2014, Shanghai, Cina
Hofmann V, Grafe M, Werther N, Winter S (2016) Fire resistance of primary beam—secondary beam connections in timber structures. J Struct Fire Eng 7(2): 126–141
Simulia, ABAQUS computer software, Dassault systèmes, Providence, RI, USA
König J, Walleij L (1999). One-dimensional charring of timber exposed to standard and parametric fires in initially unprotected and postprotection situations. Technical Report (no. 9908029), RISE—Research Institutes of Sweden, ISSN 1102-1071
König J (2005) Structural fire design according to Eurocode 5—design rules and their background. Fire Mater 29(3): 147–163
EN 338: 2009 Structural timber-strength classes. CEN (European Committee for Standardization), Brussels, Belgium
www.isocell.com (last accessed: March 2018)
www.steico.com (last accessed: March 2018)
www.knauf.it (last accessed: March 2018)
EN 1365-1 (2012) Fire resistance tests for load bearing elements. Walls—Part 1: General Requirements. CEN (European Committee for Standardization), Brussels
EN 13501 (2007) Fire classification of construction products and building elements. Classification using test data from reaction to fire tests. CEN (European Committee for Standardization), Brussels
EN 1991-1 (2004) Eurocode 1—actions on structures. Part 1-5: general actions—thermal actions. CEN (European Committee for Standardization), Brussels
Laplanche, K, Dhima, D, Racher, P (2004) Predicting the behaviour of dowelled connections in fire: fire test results and heat transfer modelling. In: Proceedings of the 8th world conference on timber engineering—WCTE2004, Lahti, Finland
Werther N, O’Neill JW, Spellman PM, Abu AK, Moss PJ, Buchanan AH, Winter S (2012) Parametric study of modelling structural timber in fire with different software packages. In: Proceedings of the 7th international conference on structures in fire. Fontana, Frangi, Knobloch (Eds), Zurich, Switzerland, June 6–8
EN 1995-1-2 (2004). Eurocode 5—Design of timber structures. Part 1-2: General—Structural fire design. CEN (European Committee for Standardization), Brussels, Belgium
Schleifer, V (2009). Zum Verhalten von raumabschliessenden mehrschichtigen Holzbauteilen im Brandfall. Doctoral Thesis, ETH Zurich, Switzerland, https://www.research-collection.ethz.ch/handle/20.500.11850/151026
[61]Jansson R (2004). Measurement of thermal properties at elevated temperatures—Brandforsk project 328-031. SP Fire Technology, SP Report 2004: 46
Vololonirina O, Coutand M, Perrin B (2014) Characterization of hygrothermal properties of wood-based products—impact of moisture content and temperature. Constr Build Mater 63: 223–233
Veitmans K, Grinfelds U (2016) Wood fiber insulation material. For Wood Process 2: 91–98
Bénichou N, Sultan MA, Mac Callum C, Hum JK (2001) Thermal properties of wood, gypsum and insulation at elevated temperatures. NRC Internal report—National Research Council Canada—Institute for Research in Construction, NRC Publications Archive, http://doi.org/10.4244/20378630
EN 1993-1-2: Eurocode 3: Design of steel structures—part 1-2: general rules—structural fire design. CEN (European Committee for Standardization), Brussels, Belgium
Acknowledgements
Mr. Daniel Gasser and Ms. Annalisa Battisti (Rubner Haus, www.haus.rubner.com) are gratefully acknowledged for providing technical data related to fire resistance test, as well as support for the interpretation of test results through the scientific collaboration with the authors.
The COST Action FP1404 “Fire Safe Use of Bio-Based Building Products” (www.costfp1404.com, 2014–2018) is also acknowledged for facilitating and providing financial support to scientific networking opportunities with international experts.
Author information
Authors and Affiliations
Corresponding author
Additional information
Publisher's Note
Springer Nature remains neutral with regard to jurisdictional claims in published maps and institutional affiliations.
Rights and permissions
About this article
Cite this article
Bedon, C., Fragiacomo, M. Fire Resistance of Thermally Insulated Log-House Timber Walls. Fire Technol 55, 307–341 (2019). https://doi.org/10.1007/s10694-018-0792-1
Received:
Accepted:
Published:
Issue Date:
DOI: https://doi.org/10.1007/s10694-018-0792-1




